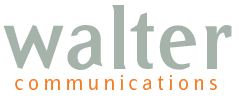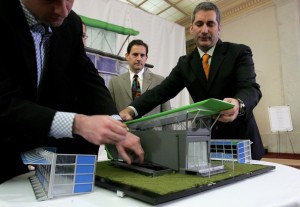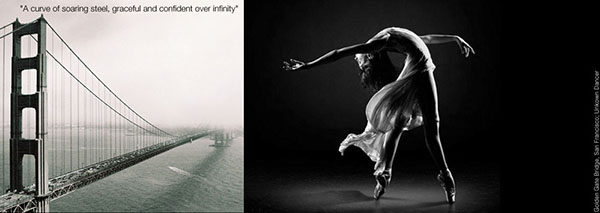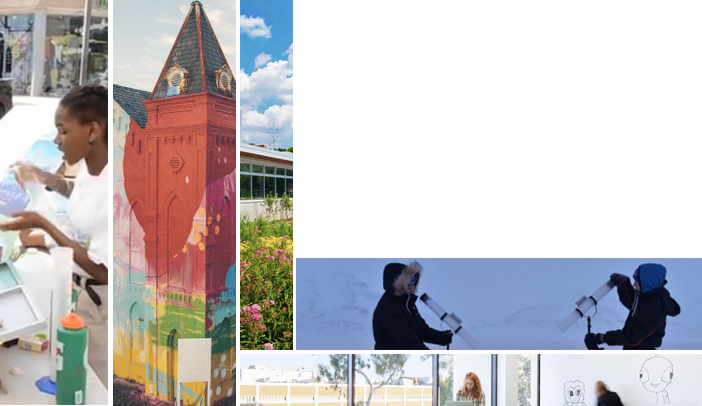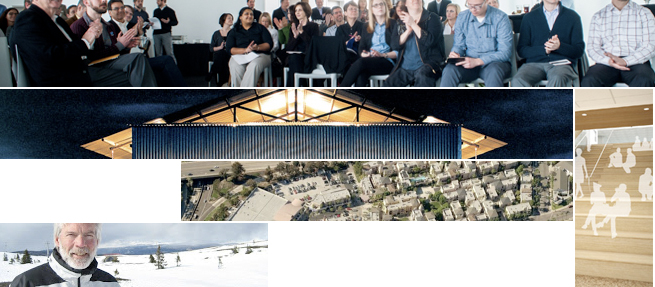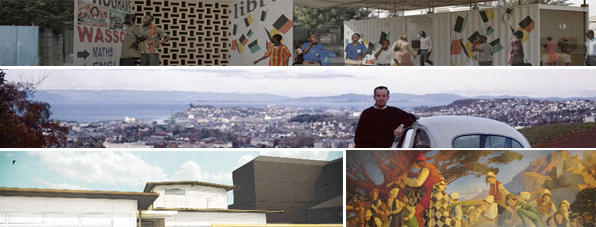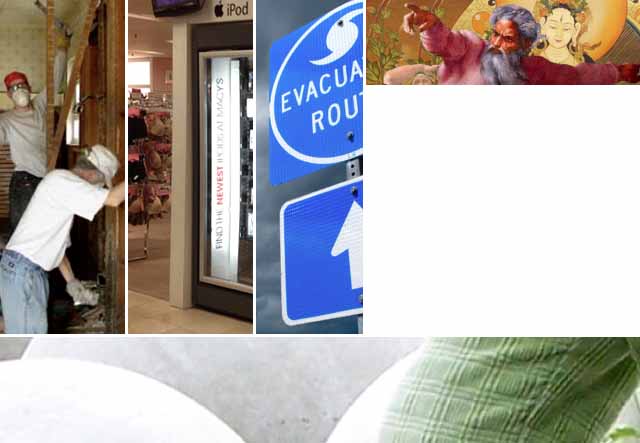 Self-described as “the ideas company for the built environment,” MKThink has three practice areas that, on the surface, seem to contradict one another: An Architecture practice that designs new buildings and renovates existing ones, a Strategy practice that helps clients connect their business practices with their goals through the more effective use of space - thus avoiding the need for new buildings, and an Innovation practice that is currently incubating a technology that could help would-be Architecture and Strategy clients create new buildings and facility strategies with less need for a consultant.
Self-described as “the ideas company for the built environment,” MKThink has three practice areas that, on the surface, seem to contradict one another: An Architecture practice that designs new buildings and renovates existing ones, a Strategy practice that helps clients connect their business practices with their goals through the more effective use of space - thus avoiding the need for new buildings, and an Innovation practice that is currently incubating a technology that could help would-be Architecture and Strategy clients create new buildings and facility strategies with less need for a consultant.
Taking a closer look, you can see the logic behind these ideas.
“Our goal is to create the most effective and appropriate places for people; new building is not always the answer,” says MKThink found and CEO Mark Miller. By first understanding the role of the built environment with their clients’ goals, MKThink can help as much with cost avoidance through strategic planning as they do with the design for their new spaces. After several years, the firm struck a healthy balance of strategic and built environment work, but the firm was full of other ideas that they wanted to explore
In 2006, before the Innovation studio existed, MKThink came to a realization that there were 380,000 “classrooms in a can” in the United States. Knowing there was a better solution than the modular learning facilities designed for no particular purpose; MKThink initiated research based on an industrial design methodology. By 2008, MKThink launched and secured funding for Project FROG (Flexible Response to Ongoing Growth), an energy neutral, building kit system that is currently being used as classrooms, community centers, healthcare facilities, retail stores, offices and more. Project FROG generated significant press coverage and provided opportunities for the founders to tell the product story and encourage other design-oriented entrepreneurs. For MKThink, aside from its initial share of equity ownership, the most valuable payback from Project FROG comes as lessons in business and finance as well as a test case for the concept of an innovation studio within a design firm.
The Potential for Great Ideas
Contrasting MKThink’s approach with the more common form of design innovation, “Most architecture firms innovate for specific projects, but their focus isn’t on realizing the potential of ideas for broader application,” says Miller. The MKThink Innovation studio matches a creative team with a problem that needs to be solved and the markets that need the solution – then they invest in the resulting good idea to develop it further. The studio aims to invent scalable, marketable solutions, a goal that pertains to both its client work and its role as an internal R+D department. For its clients, MKThink Innovation functions as innovators-for-hire or as an incubation vehicle to help advance the ideas of bootstrapping entrepreneurs, public entities, private corporations and even community organizations.
It’s worth noting that Innovation studio’s billable work does not assume a higher priority than its internal role. The studio takes on one advanced internal incubation project at a time with the intent of creating a viable and profitable product. Internal ideas for incubation are generated in the first of three phases of the firm’s “innovation pipeline,” which is research, incubation and enterprise.
Ideation is at the core of the MKThink culture and the entire firm participates in some way. All staff– including overhead positions – are expected to participate in the research phase. Each is responsible for studying a topic of their interest and presenting their conclusions to the firm and sometimes to the public. Presentations could take the form of a photo essay, a white paper, or even a business plan or patent application. MKThink doesn’t restrict what subjects can be pursued, but they try to organize explorations into three themes: productization, where industrial design meets architecture; the impact of data and analytics on spaces; and the environment and sustainability. These independent studies often spark ideas that eventually move into the incubation phase which is formalized within the Innovation studio. Miller notes “research goes where the findings take us. It’s sometimes hard to tell where an idea starts or ends.”
Role of the Innovation Team
The Innovation team is staffed with creative professionals with diverse backgrounds, training and interests - including an MBA who is also a professional ballerina. Miller describes his team as smart, engaged, overachievers, and thinkers. Promising Innovation projects incubate, mature, and graduate as an enterprise. It’s not uncommon for some of the core staff who nurtured the idea to continue with the new venture. This opens doors for new creative talent with a crop of different backgrounds and perspectives. Miller notes, “We recruit for general talents related to specific assignments, but in reality, when we find someone really good we figure out a new job definition to have them add to our capabilities. ”
Ideas that could be interesting prospects for the firm are advanced to the Innovation studio for incubation. At a point somewhere between 6 months and a year from the project’s start up, MKThink decides the appropriate next step:
- Kill / Hold
- Progress as planned
- Enhance the progression with investors and/or partners
When ready as an operational prototype, the Innovation project is tested by incorporating it into the project work being done in the Architecture and/or Strategy studios. By introducing the product or service to a limited audience of clients, MKThink can observe the invention in real world scenarios, and, when appropriate, begin to realize revenue. Ideally, MKThink develops the idea to a point where the business case is self-evident, if not self-sufficient. Sometimes this requires bringing in outside resources as additional expertise is needed and, if suitable, introducing the case to professional investors for the purpose of scaling and gaining strategic input. Thriving ventures are eventually spun off as an entirely separate company.
Embracing a Technology Enterprise
MKThink’s latest innovation, which is now in the enterprise phase, is the software and services company, roundhouseOne. Its proprietary solution, 4Daptive technologies, is informed by the work done in MKThink’s Strategy studio to address larger problems by adding speed and scale to data processing.  This tool generates real-time analytics on how people and cultures consume resources and interact with facilities and natural environments to determine and improve alignment with institutional goals. What was once tracked manually (and invasively), 4Daptive technologies collects better data, automatically, and makes it available to clients on demand.
This tool generates real-time analytics on how people and cultures consume resources and interact with facilities and natural environments to determine and improve alignment with institutional goals. What was once tracked manually (and invasively), 4Daptive technologies collects better data, automatically, and makes it available to clients on demand.
By the nature of the technology solution, the roundhouseOne development team is closely aligned with the Strategy studio as the 4Daptive technologies is tested and advanced in Strategy’s active client work. While communication between these two groups is fluid, the firm of about 40 individuals encourages active informal exchange and critique of work, as well as structured firm-wide business review meetings a few times each year. At these “all-hands” meetings, each studio presents what they are working on – external projects and internal projects. This gives everyone in the firm the chance to learn and exchange ideas about the challenges and advances in each of the practice areas.
MKThink’s inclusive approach to innovation is not about marketing and positioning, instead it is their way of scratching an itch to investigate, grow, and create. Their structured approach fosters an environment of thinking differently and taking measured risks. Its successful endeavors continue to fuel the firm’s confidence in its ability to create sustained change.

This is the second profile in our AEC Thought Leadership series. Walter Communications has partnered with our friends at the Cameron MacAllister Group to study the strategic role of thought leadership in the built environment professions. Our first featured firm was Eskew+Dumez+Ripple's research and testing program and we conducted an industry-wide survey of firms, which has now closed and is being analyzed.
