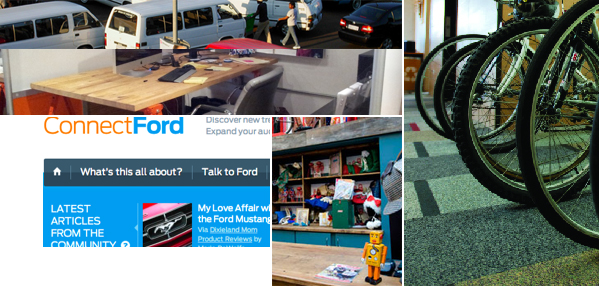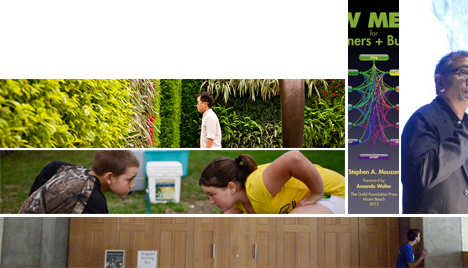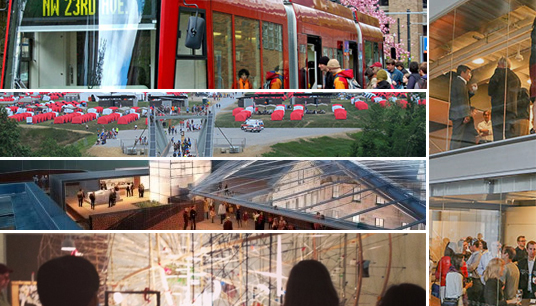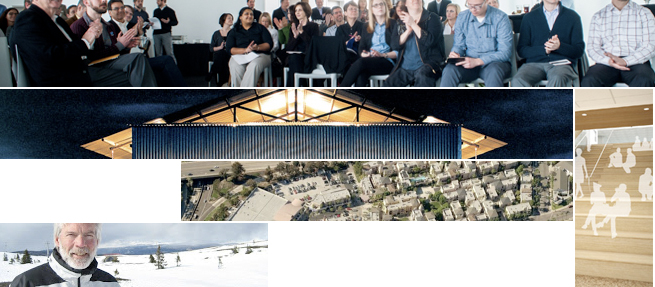HOK experiences co-working space. Why Lake|Flato rides. Designing streets for people by Arup. Gensler on sense and sensability. Ford's fantastic content marketing?

Co-working space. Mike McKeown, a senior workplace strategist with HOK Strategic Accounts + Consulting group, talks about his first day in a co-working space and studio at WELD in Dallas.
“Seating in the open work area is first come, first served, so after my tour I grabbed an open seat and settled in. Wi-Fi access was seamless. I wasn’t sure how much work space I would have so I consciously planned to travel light. The main shared work area consists of four tables that seat four people each.” – Mike McKeown
Via HOK Life
Why we ride. Corey Squire of Lake Flato discusses how the firm supports cycling as 25% of its employees regularly bike to work and those who do receive a $30 per month.
“Cycling is probably the greatest force for good in America today. Bicycle commuting can improve heath, lessen congestion, provide cleaner air, and promote safer and friendlier communities. Studies have shown that children who bike to school score better on tests and have an easier time focusing.” – Corey Squire
Via The Dogrun
Design streets for people. Ryan Falconer, a transportation planner based in Arup's Perth, Australia, office explores how cities need to encourage people to meet, socialize and engage in business so streets must be designed to embrace these.
In Perth and Melbourne, city leaders are collaborating with urban designers to develop blueprints for redesigning urban spaces and city streets for people. The Cheonggyechen project in Seoul, South Korea, has seen an elevated freeway replaced with a retreated waterway and active transport and leisure corridor.
Via Arup Thoughts
Sense and sensibility. Maeve Larkin, a member of Gensler London’s Retail and Hospitality team, explores how good interior design evokes the senses to forward a brand message in the second part of a two-part series.
Larkin examines scent, sound and taste:
- Scent is an extremely important sense because it is wired to the emotion-processing part of the brain.
- Sound is probably the third most considered sense after sight and touch. The fact that music has the ability to affect the mood of customers is something designers tend to use to their advantage.
- Taste is a sense which is not applicable to most retail environments. When you think of a high-end fashion boutique or a sports store, the last thing you’d expect to find is an incorporated café.
Innovative Social Media
Brand ambassador tool. [Is this where content marketing is heading?] Ford Motor has created a portal called ConnectFord where Ford can share articles, videos, events, and other information that a company might normally share through PR. ConnectFord gives bloggers a chance to get information coming directly from Ford, and not just press releases. ConnectFord is a "brand ambassador" program tool, an influencer management tool, and a content marketing tool and also allows people to share blogs, articles, or other content with Ford.




