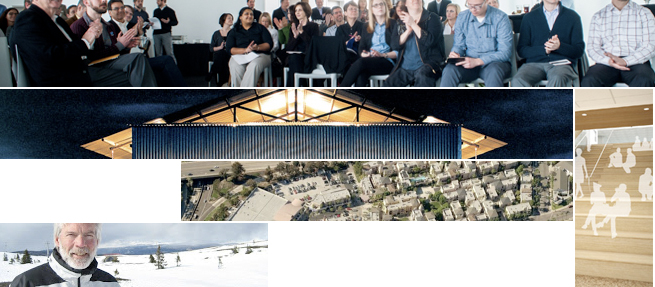BNIM's collaboration stage. Lake|Flato on the Evolution of air barns. Stantec sees common ground in ski areas and airports. Placemakers on mixed use. Innovations in education with LPA.

Setting the stage for collaboration. BNIM staff attended the firm’s annual Symposium, opting for “family” conversation that encouraged informal dialogue instead of traditional breakout sessions.
The Symposium discussions focused on five issues, with individual participants tapped to write editorials on the issues for the blog. Joe Keal starts off with the topic of collaboration:
“As design professionals, collaboration is inevitable. In many instances, we have colleagues that we have successfully coexisted with over a span of many years – working to establish trust, respect and a great deal of mind-reading. In other instances, we are looking for peers and mentors that inspire us, or do amazing work, or utilize processes that blow our minds. If we are not doing this… well, we should be.” Joe Keal
Via BNIM Blog
Evolution of air barns. Grace Boudewyns of Lake Flato discusses working on “Air Barns,” a project that was designed to provide a habitat for a client’s string of polo ponies.
“The project started as a simple napkin sketch then evolved into a hands-on collaboration with the Contractor (Jeff Truax) and his welders during construction. The Construction Documents were drawn by hand, on vellum, on an old drafting table that used to reside at my house. That table now lives on as a relic of this lost art at my workspace today.” – Grace Boudewyns
Via The Dogrun
Ski areas and airports share common ground. Bruce Erickson, a senior associate at Stantec, explores how ski areas and airports have a lot in common and how planners of each property can learn from one other.
Ski areas and airports share three main “areas” from a planning perspective:
- Land side: Parking, shuttle, utilities etc.
- Air side: Runways, taxi strips, ski runs, lifts, and/or specialized maintenance equipment
- Inside: Base lodges and terminals
Via Stantec Blog
What is mixed use? Howard Blackson, principal and director of planning at Placemakers, looks at the term mixed use, which has held different meanings in various places over the past 40 years.
Blackson says mixed-use can be defined as three-dimensional, pedestrian-oriented places that layer compatible land uses, public amenities, and utilities together at various scales and intensities. This allows for people to live, work, play and shop in one place, which then becomes a destination for people from other neighborhoods.
Via PlaceMakers Blog
Innovative urban education. Kate Mraw, an associate and interior designer at LPA, continues to discuss San Diego’s e3 Civic High, a revolutionary school-within-a-library that aims to redefine the meaning of the studio. The second part of this series examines design goals and features, and as well as the administration’s emphasis on sustainable architecture and engineering.
“The design principles for the learning environment centralized around three ideas: personalization, social connections and flexibility. For learning to happen everywhere, we understood that movement mattered—regardless of the primary function, secondary uses were explored, developed and designed.” – Kate Mraw
Via LPA Blog
