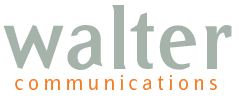A survival guide for working moms (or parents) from Perkins+Will. Placemakers' take on Spiritual Zoning. An Array disaster preparedness plan. HDR on post-Katrina planning. Retail and walkability from Gensler.

Working mom’s survival guide. Chika Sekiguchi, a senior associate with Perkins+Will’s Chicago office, talks about a women’s workshop focused on work/life integration and the trends working women are seeing in their practices.
Sekiguchi took six takeaways from the workshop to manage stress:
- 1. Move
- 2. Share
- 3. Unplug
- 4. Breathe
- 5. Nourish the soul
- 6. Practice gratitude
Spiritual zoning. Ben Brown, a principal and storyteller at Placemakers, discusses how a religious perspective can promote neighborliness and community, regardless of the actual religious tradition.
“People who identify themselves as religious may be more intolerant of others’ beliefs — just as many non-believers suspect — but they’re also more likely than people who aren’t religious to give money to strangers, help people outside their own households, and be more civically engaged.” – Ben Brown
Via PlaceMakers Blog
Disaster preparedness plan. Thomas Hudok, project Architect with Array, explores the importance of disaster preparedness at medical facilities – when a natural disaster occurs, hospitals must remain operational to support patients and staff.
The 1992 hurricane season in South Florida was a major turning point in how building codes adapted to address natural disasters. Hospitals in Florida immediately started to focus on hardening their buildings, adding emergency utilities and reviewing the Florida Building Code, which has since been rewritten to address the specific effects of tropical storms and acknowledges the critical need for medical care facilities to remain open during a storm.
Via Array Blog
Planning amiss post-Katrina. Mark Meaders, sustainable design project manager at HDR Architecture, recalls working on rebuilding homes after Hurricane Katrina and the importance of tenets of proper urban design: dense development with mixed-income units, commercial development with shopping options for the community and walkable neighborhoods.
Meaders says tenets of proper urban design are not being implemented in the Ninth Ward – the development is similar to before Katrina causing a lack of businesses in the area. Residents have to drive 15 minutes to the grocery store and proper planning would have helped set up the area to truly grow and become a neighborhood again.
Retail and walkable urbanism. Kathleen Jordan, a principal in Gensler’s New York office and leader in the firm’s Retail practice, examines today’s retail environment, and how department stores can definitely benefit from transit-oriented developments (light rail to shopping areas) coupled with walkable urbanism.
Transit-oriented developments and walkable urbanism “would signal a return to what made department stores so successful in the first place: the ability to offer convenience. After all, isn't living in an urban environment all about convenience? You walk to work; you have a million great restaurants at your disposal and world class cultural institutions at your fingertips.” – Kathleen Jordan


