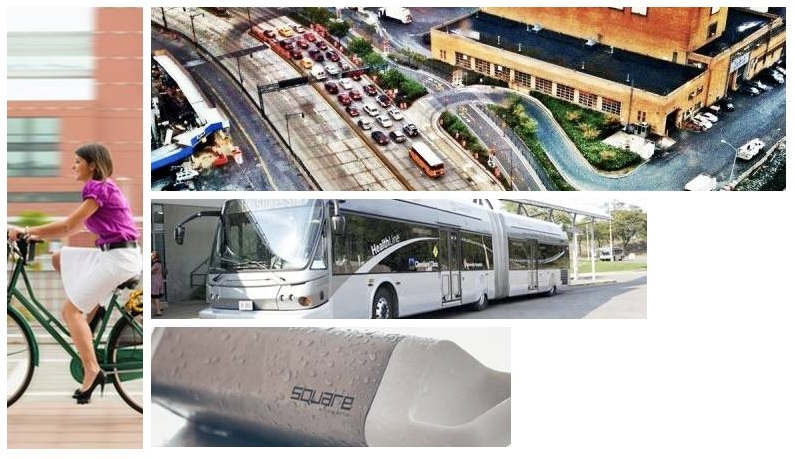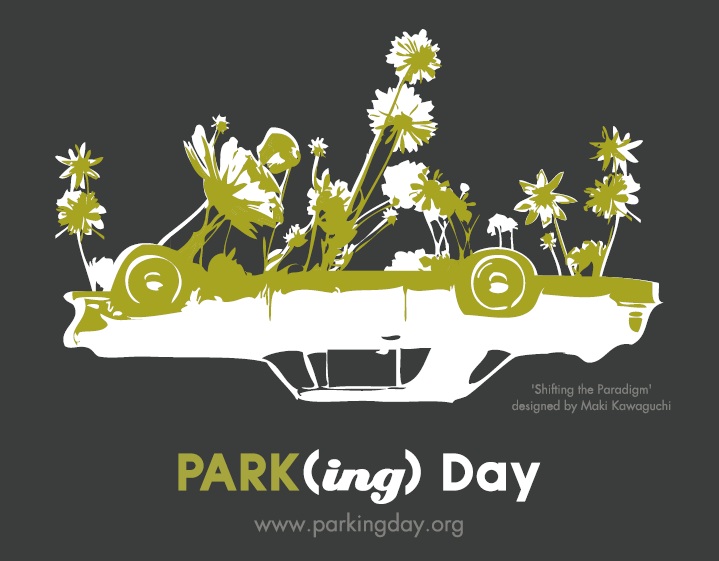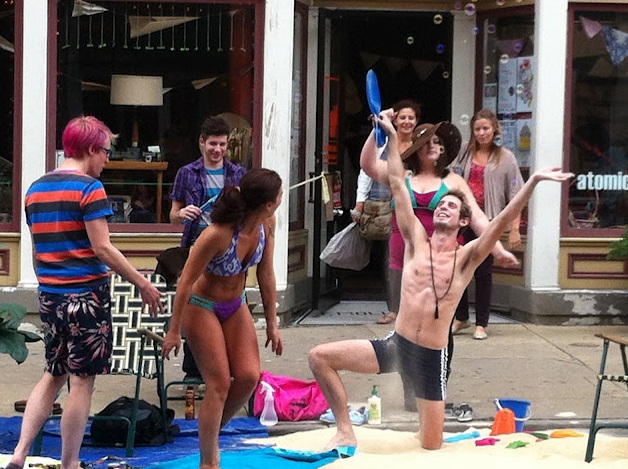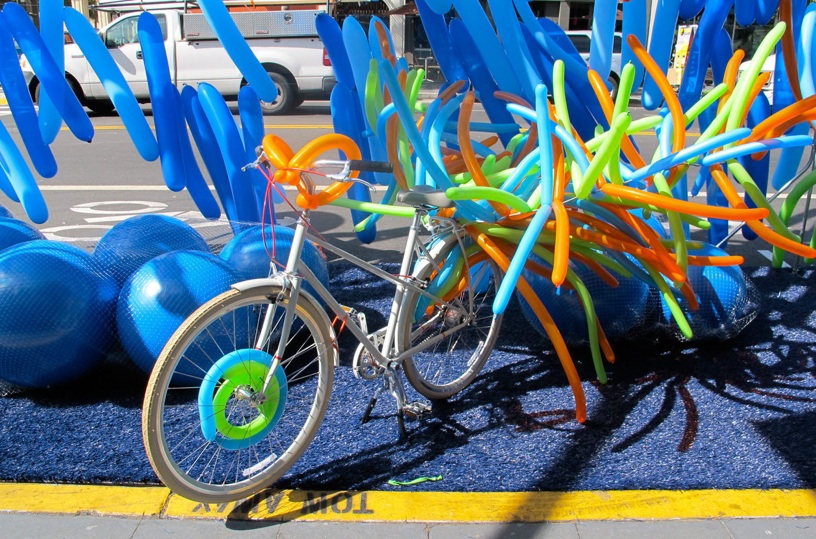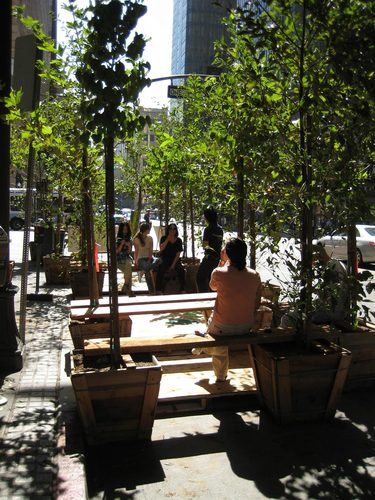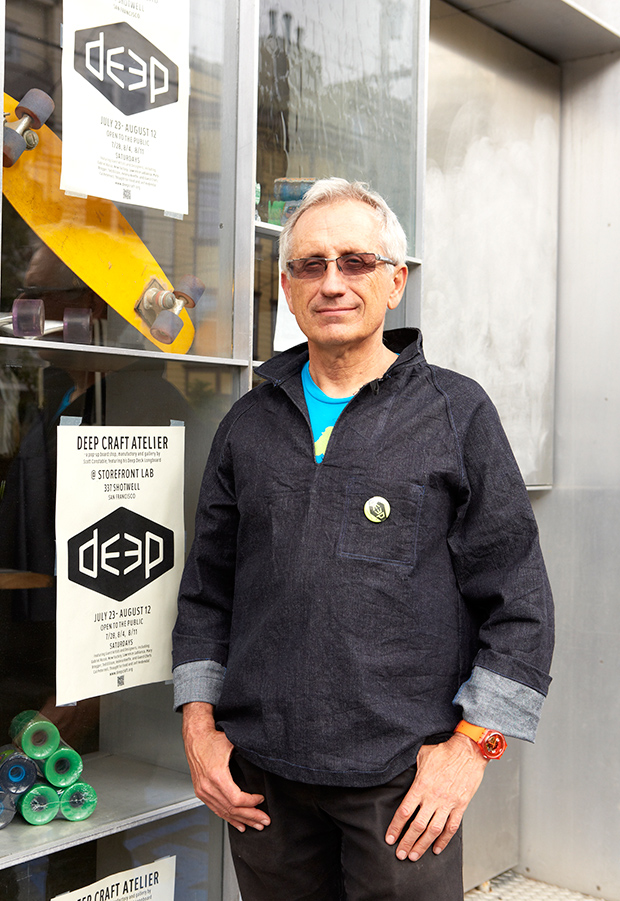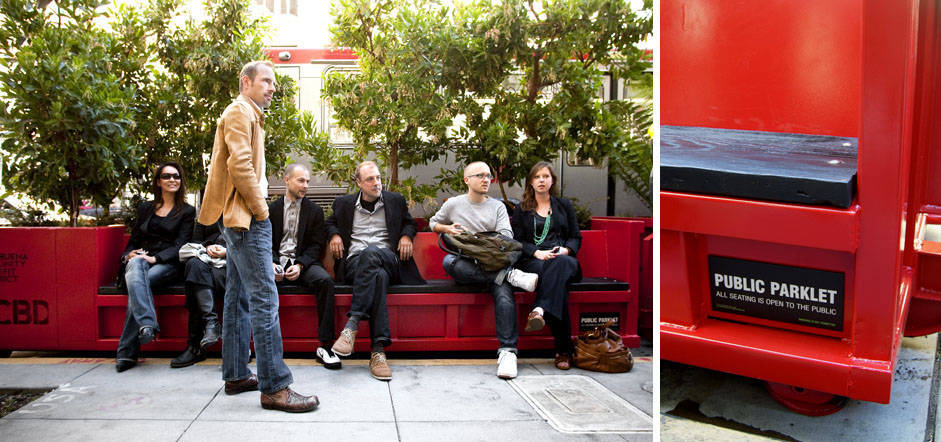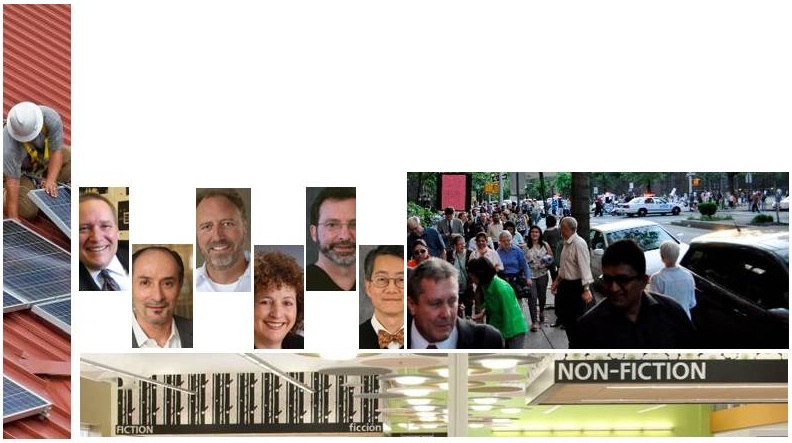This article originally appeared on LandscapeUrbanism.com
[youtube http://www.youtube.com/watch?v=9tM8L8fMb98&w=560&h=315]
On a trip with my kids to a newly refurbished playground in San Francisco’s Hayes Valley, I notice that each of the parents—myself included—are almost as busy with their mobile phones as they are playing with their kids. Whether taking pictures, texting, checking an email, tweeting, or posting a status to Facebook, these momentary distractions from the fun going on around us are the new norm.
It’s not just parents though. After the playground, we walk three blocks to a restaurant and pass nineteen pedestrians. Four are wearing headsets—presumably on a call or listening to something; three are pecking something into their phone; another looking at or reading their device; and a single person is talking on their phone the old-fashioned way—holding it to their head. More than 40% of my sidewalk sampling are engaged in their personal networked-technology device.
People have been accessing the internet through mobile devices since the late 1990s, but only recently has it become so commonplace for a larger portion of the population. According to Nielsen’s May 2011 survey, 38% of mobile consumers in the U.S. now own smartphones, giving immediate access to the social web at anytime, anywhere. And as smartphones continue to evolve into multi-functional devices, they will take over tasks that used to require other objects. Some enterprises, like Google and Apple, predict that these sleek handheld mobile devices will eventually replace such essentials as your wallet and keys, and will become a regular way of engaging with the physical world around us.
The fact that these phones have become part of how we pass the time is the cornerstone to location-based social networks like Foursquare, a web site that allows you to “check in” via a GPS-enabled mobile device such as your smartphone or iPad. The idea of “check-ins” is gaining momentum. According to the Foursquare blog, the site grew 3400% from 2009 – 2010, with the 6,000,000th user signing up in January 2011.
The American Institute of Architects is already using Foursquare as a way to showcase architects’ works to the general public and give them exposure. “How often will ‘Non-architect Jane Smith’ check in to a venue and discover the architect of the site or even know that the venue won a design award?” asked Sybil Walker Barnes, director of social media for the AIA. “The explosion of people using their mobile devices to actively engage with locations in entirely new ways opens new doors and new ways of thinking about how to reach our audiences,” she says.
Another location-based technology, Broadcastr, streams audio content relevant to where the listener is at that moment. Users record, index, listen, and share audio content online directly through their mobile, tablet, or personal computers. Broadcastr CEO and co-founder Andy Hunter says, “Story and place have always been intimately connected. Designers know this better than probably anyone else. By using audio, Broadcastr lets you access information about the world without pulling you out of it—your hands and eyes are free.”
For example, the Bryant Park Corporation has contributed stories on Broadcastr about “Manhattan’s Town Square.” As a user walks through Bryant Park, they can listen to a couple of minutes for the background on the park’s famous chairs, about the Thursday night yoga program, or a story about how the park hosted an educational vegetable garden to help New Yorkers grow their own food during World War I.
But these devices have done more than enable new ways of communicating, they have changed the way we behave and use public spaces. Does this also mean that they will change the way our public realm is designed?
In his article “Here but not Here” in the April 2011 issue of Metropolis, Andrew Blum wrote, “The presence of ‘the Net’—by which I loosely mean all two-way, personal media—has become as much a factor in our experience of space as the play of light and shadow on a wall, or the cultural accretions that dignify local architecture styles.”
The newly opened September 11th Memorial and Museum at the World Trade Center effectively mixes networked media with the built space in order to help visitors make sense of the many connections held by the people memorialized there. The sequence of the 9/11 victims’ names and the associated web and mobile interfaces for memorial was designed by Local Projects, a New York–based firm that designs media for museums and public spaces.
An algorithm was the only way to organize the names according to the groups they were affiliated with and honor the adjacencies requested by the victims’ next-of-kin and surviving colleagues. According the Memorial website, “Some requests were between relatives and friends; others were between people who had just met, but who responded together as events unfolded.” This design adds to the meaning of the memorial, but because it isn’t intuitive, the system is accessible at the 9/11 Memorial website and through applications for smartphones, tablets, and the electronic kiosks at the Memorial plaza.

Quick Response (QR) codes are most commonly seen on products and packaging in stores. These can be scanned by smartphones to gain additional information such as a coupon, or even to opt into a contest. San Francisco-based CMG Landscape Architects, in collaboration with MRY Architects, see the interesting graphic quality of QR codes as a possible paving pattern for their project on Lower Sproul Plaza at UC Berkeley, a birthplace of free speech.
The codes would be visible (and scan-able) from upper floors in the surrounding buildings or from Google Earth. In a nod to the fast pace of technology developments, firm owner Willett Moss says, “I like that the technology would become dated, not unlike the mid-century buildings that surround it, but the pattern would still function, simply, as a paving pattern.” The content accessed through the codes could provide background information on the site or be used for commercial purposes by the students who are the primary owners of the plaza.
Similarly, QR codes have been applied to the design of building facades like the N building near Tachikawa station in Japan by teradesign and Qosmo, as an alternative to advertising billboards, and MVRDV’s design to remodel a disused building in Dijon France with a QR covered exterior.
City and state governments are already anticipating the day that smartphones are standard and in the hands of almost everyone by making early use of their power to share practical information with constituents. In Seoul, Korea, QR codes are at each of the city’s bus stops. Users who scan the code have access to real-time information on services and schedules, even the location of the bus itself. The City of New York’s Department of Buildings now includes QR codes on all of its posted construction and electrical permits—making all the information about the construction, from the site manager’s phone number to the contractor’s prior violations, available to anyone with a smartphone.
Smartphone applications (apps) are another way cities, designers, and entrepreneurs are collecting and distributing useful information in clever ways to improve urban experiences for residents and tourists. There are apps for drivers to find parking; apps for transit riders to find the closest station; and even apps for construction site gawkers to see a projection of the completed design.
However, not all uses of networked technology in the public realm are as subtle as these architectural insertions. You may have seen the use of social media on the JumboTron at concerts and baseball games which encourages fans to post and upload photos via their smartphones. Christian Zöllner and Patrick Tobias are applying this concept to building facades and blank walls by giving passersby the chance to express themselves through SMSlingshot. Users simply type in a 140 character message onto their slingshot-looking wireless device, pull back the sling, aim, and fire…and the message is projected on the surface within a colorful splat. The message is also activated as a tweet or SMS text. Zöllner explains that the slingshot is a David-vs-Goliath metaphor for free speech. “The SMSlingshot tries to bridge the internet way of communicating and the urban ancient agora-like way of uncensored free speech in public places.” The pair travels the world to spread their message and to set up temporary installations.
Zöllner says, “in contrast to the chatroom or social media communication, no one can hide behind a PC screen. Everyone stands for his or her message, because the act of shooting the message is visible. He or she can be involved in discussion and fight or brawl. So the hybrid is just a means to bring face-to-face communication back to the people.” He adds, “That’s what I call social media.”
As digital content becomes more easily accessed in public spaces, Broadcastr’s Andy Hunter reminds designers that “part of the beauty of technology is that it’s digital; it can be layered onto any project without physical changes.”
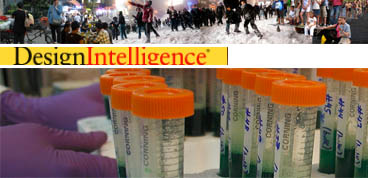 Trust and Knowledge Management. Sustainable Campus Model. Design for Healthier Cities. Uncertainty in Design.
Trust and Knowledge Management. Sustainable Campus Model. Design for Healthier Cities. Uncertainty in Design.
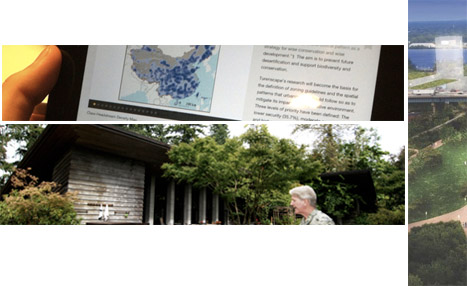 Preserving and maintaining Wright. An app for ecological urbanism. Soaking it up in Philly. Balancing design and value.
Preserving and maintaining Wright. An app for ecological urbanism. Soaking it up in Philly. Balancing design and value.

